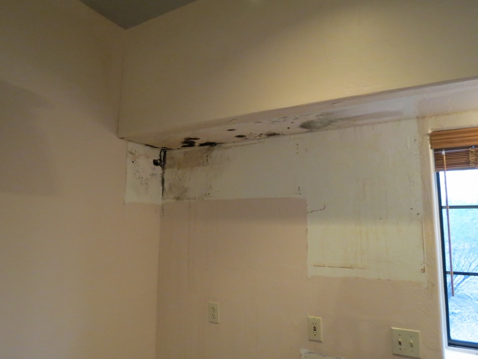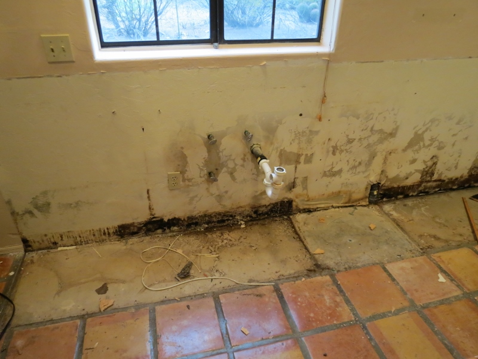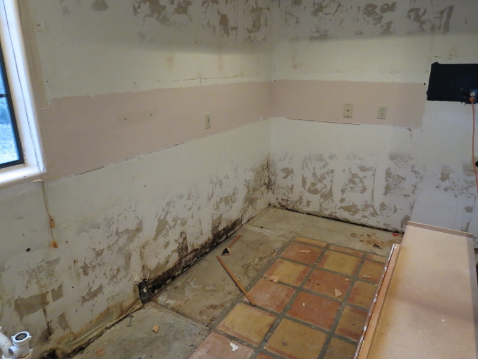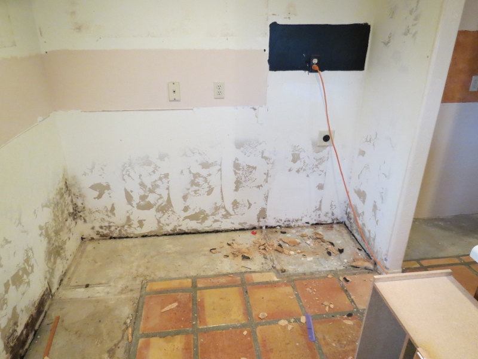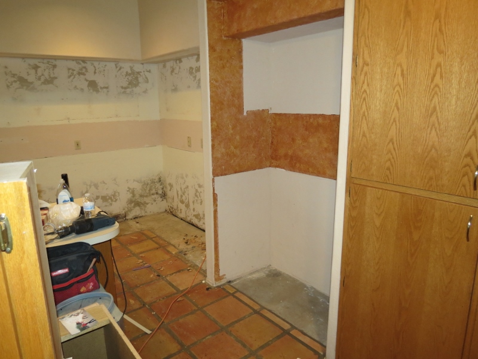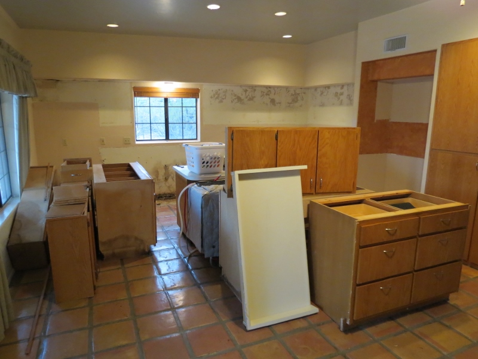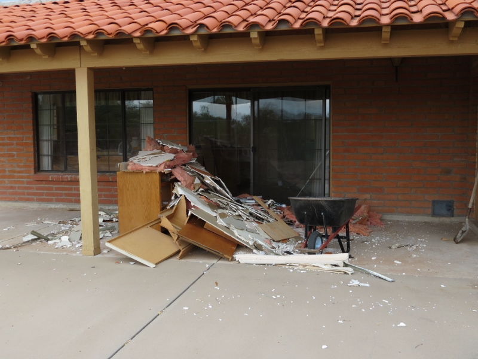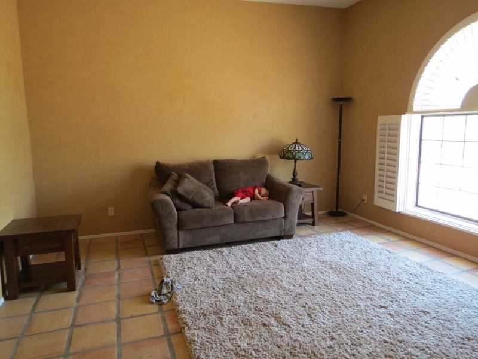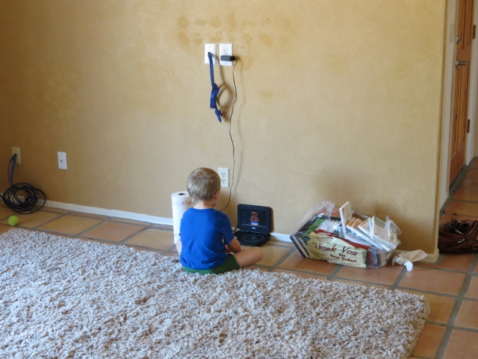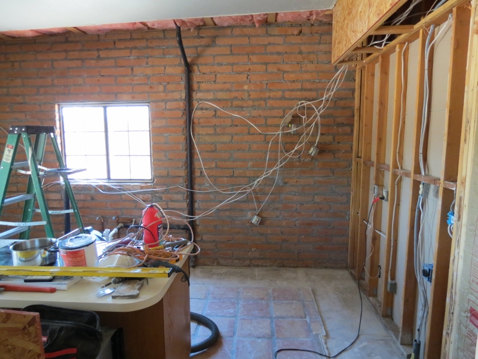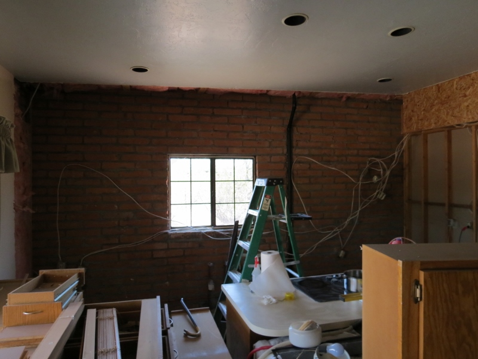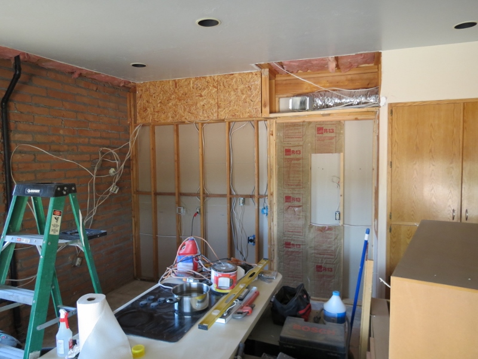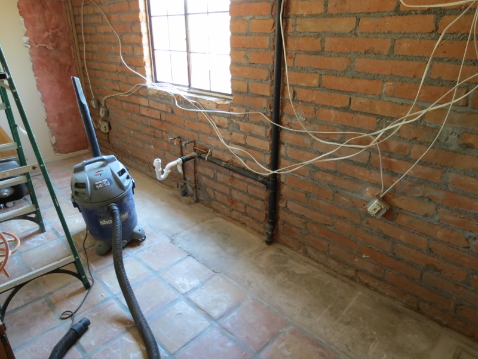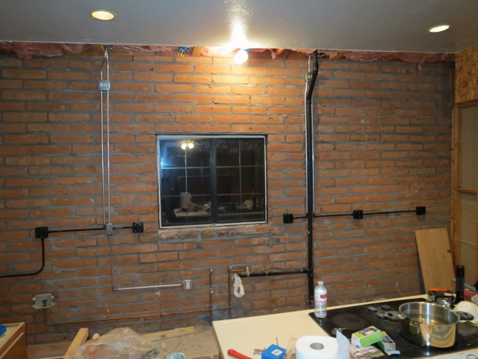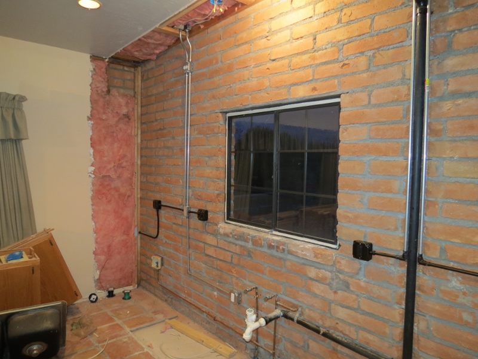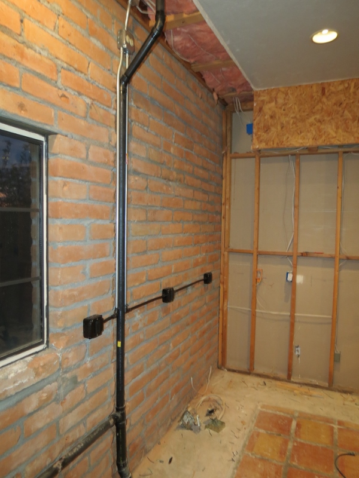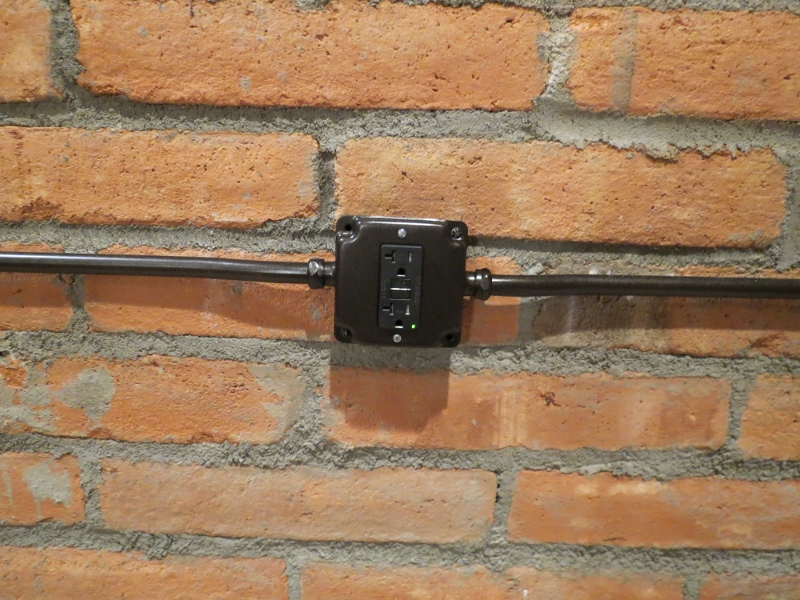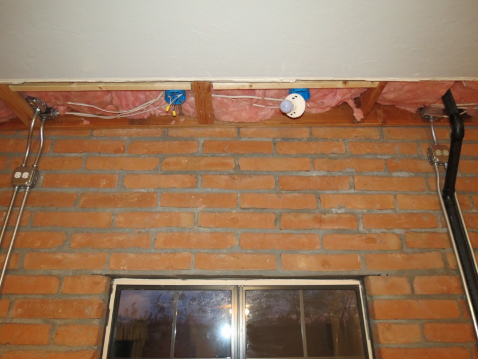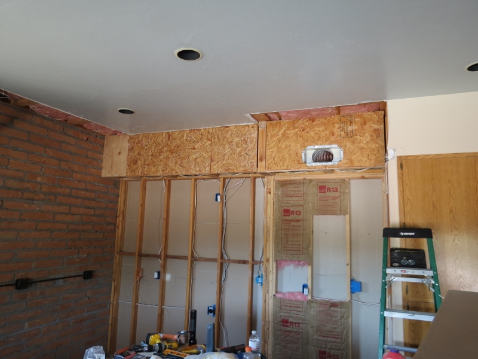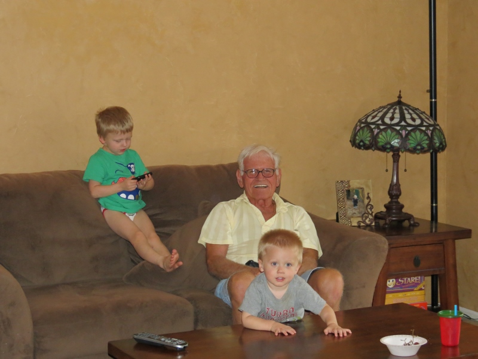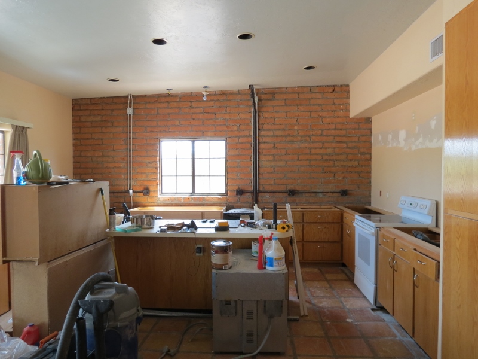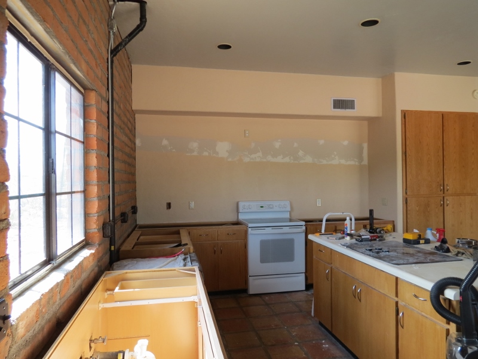My little stink bug turned 2 on Thursday! Can’t believe how big he’s getting and how fast it’s going by. Happy Birthday Baby! Love you.
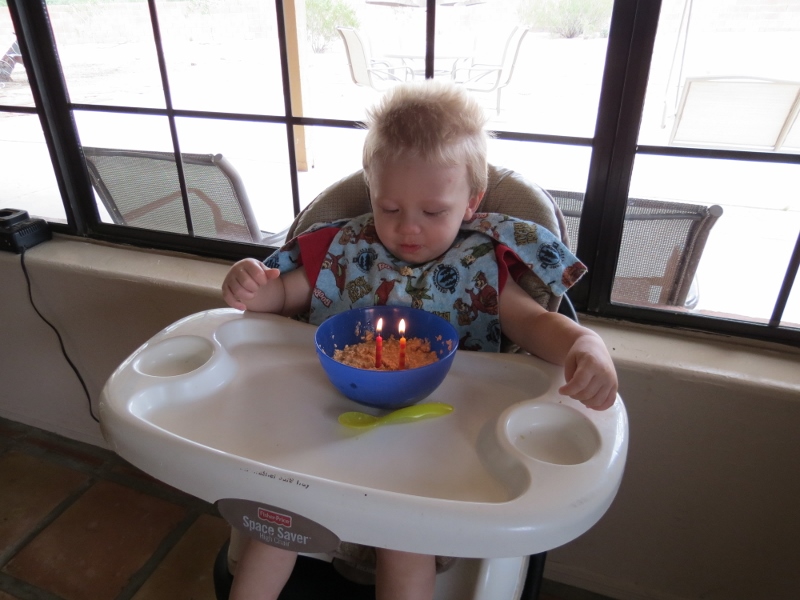
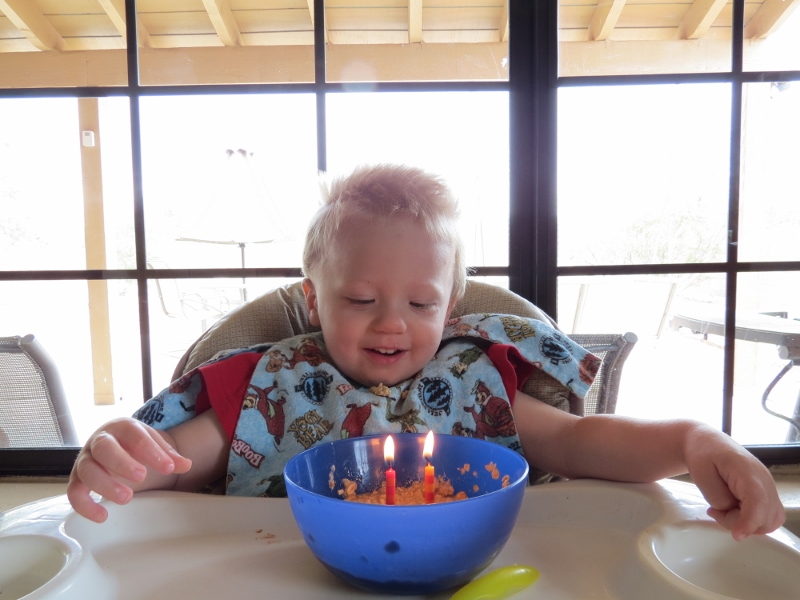
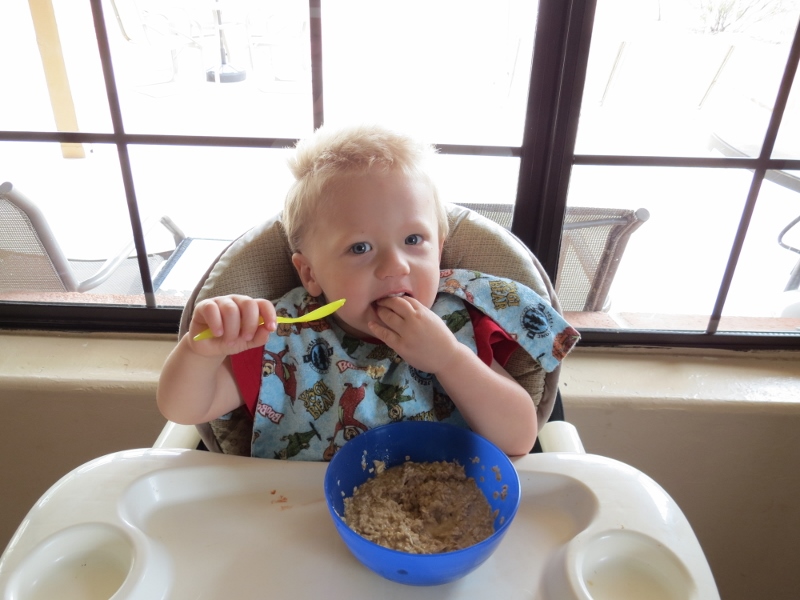
***This was posted accidentally with no write up…I meant to write something, but was exhausted from the weekend. And I’m still tired right now, so you all will have to wait because there’s a very good story that goes along with these pictures. Stay tuned…=)
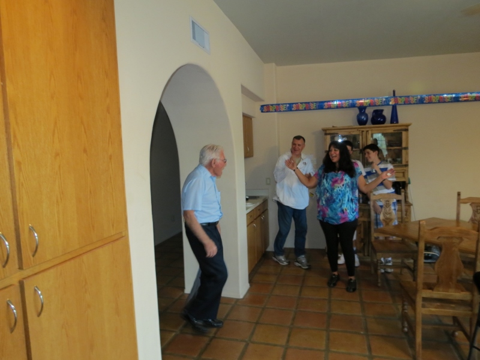
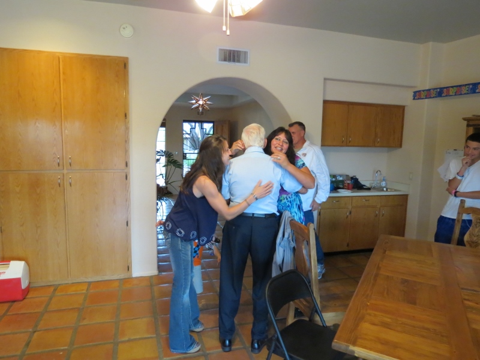
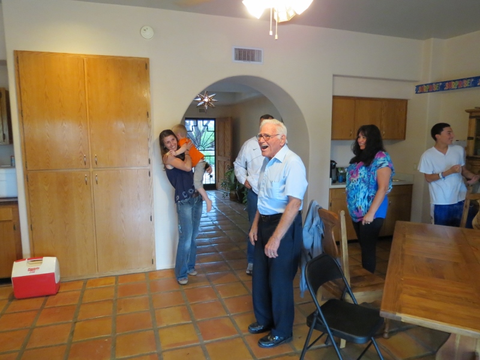
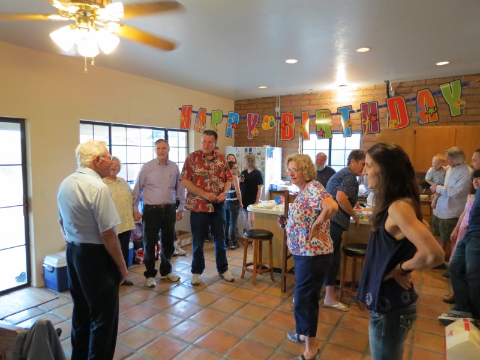
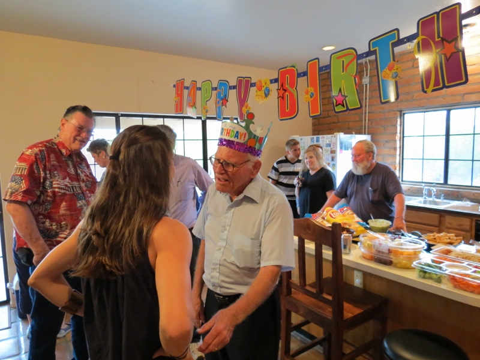
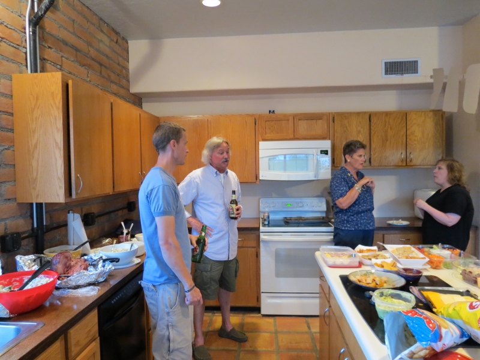
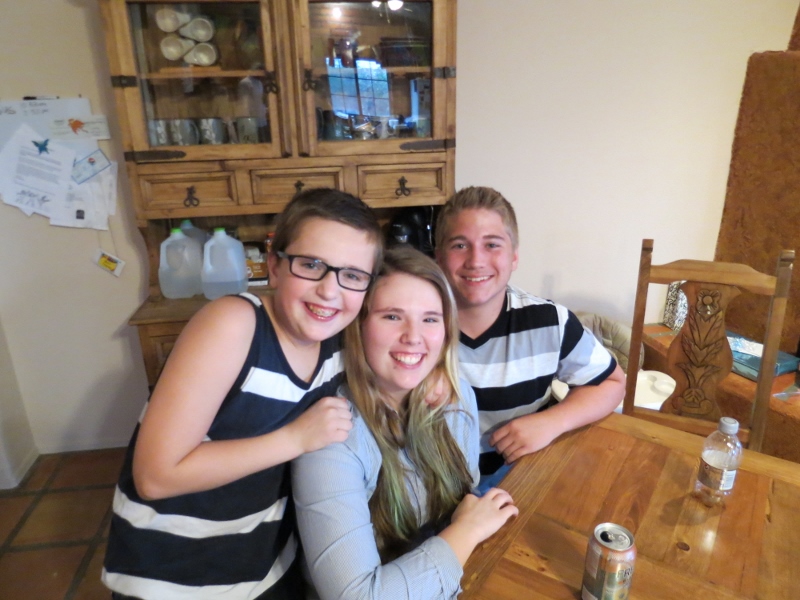
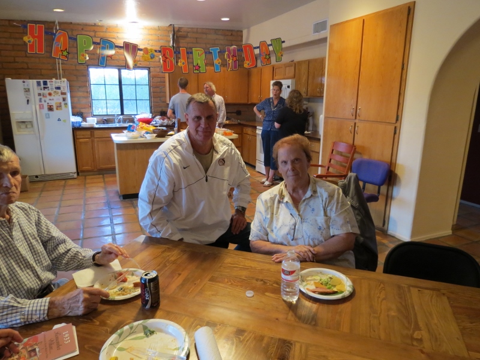
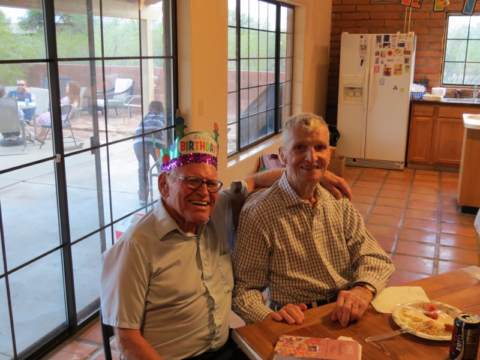
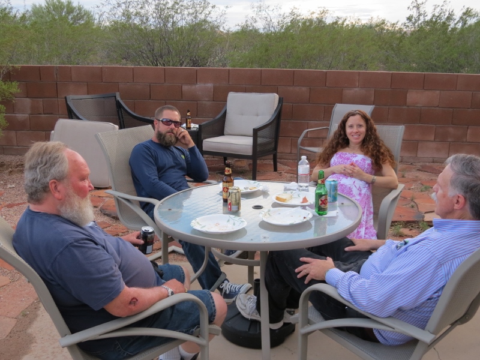
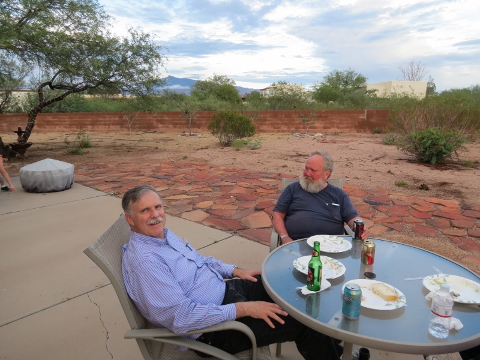
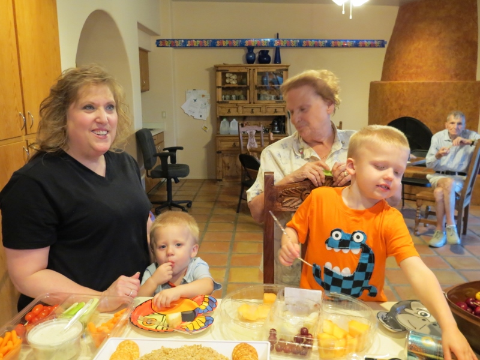
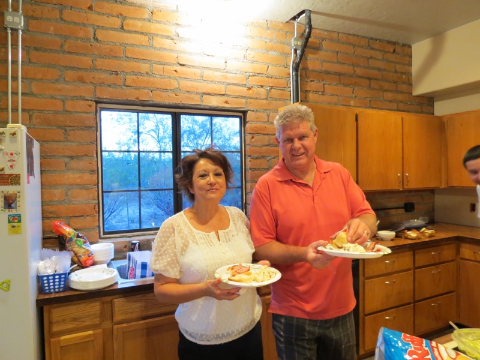
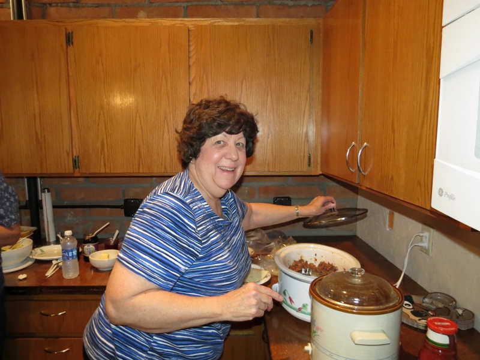
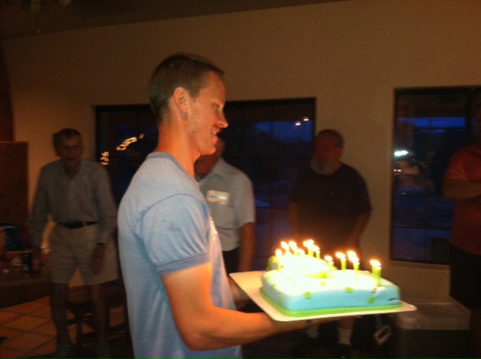
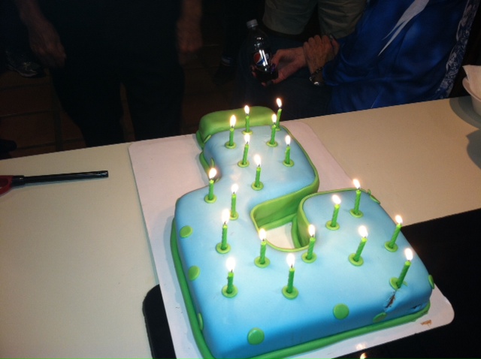
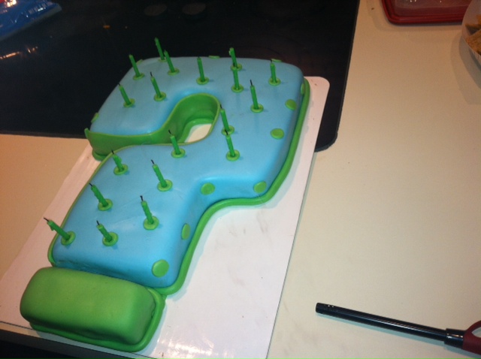
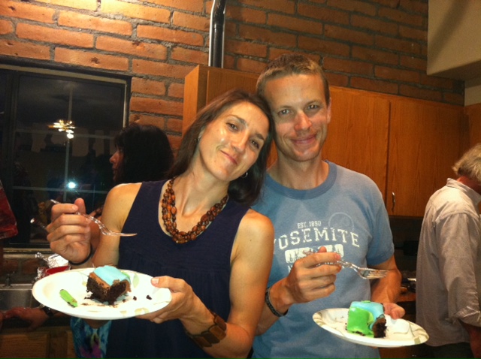
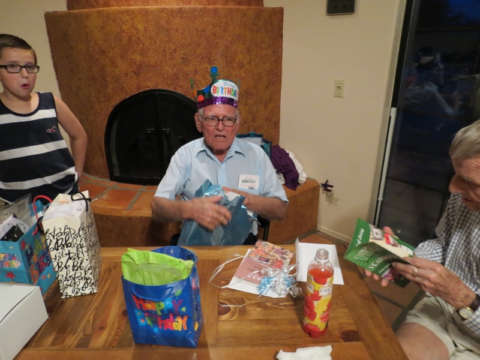
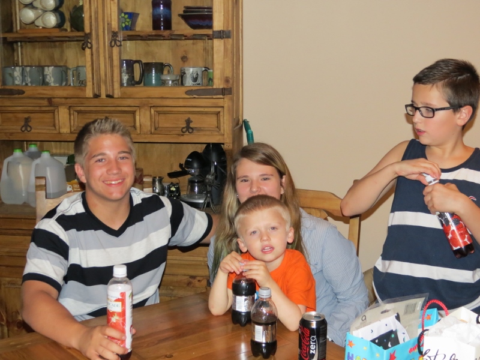
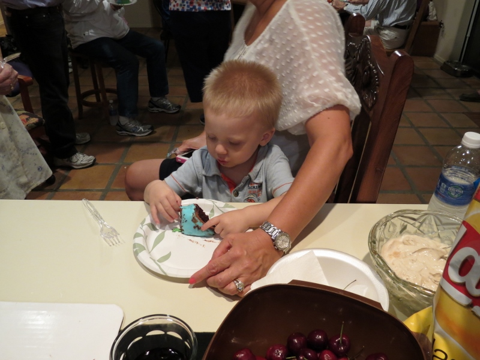
Well, it’s official…the kitchen is ready for action! Over the last 2+ weeks, we’ve been busting our butts to tear-out and remodel our kitchen and make it mold-free and livable (we’ll do our Broadway-style remodel a few years from now when we have the $ saved). And as of yesterday afternoon, we’ve succeeded in not only getting a functional kitchen, but a pretty aesthetic one too! We were able to salvage all of our old cabinets (minus the ones with mold damage), and add-in two new Home Depot ones. We filled-in our appliances with ones found on Craigslist, and topped it off with custom particle board countertops! We originally wanted to do laminate countertops, but with the new exposed brick wall, we had to deal with a custom depth, which meant lots of $$ and a long time to wait. So our last minute, 11:30 pm audible was to stain the particle board and clear coat it to keep the water out. So…for less than $100, we now have some pretty neat looking countertops! All in all, not a bad lookin’ kitchen for the first cut!
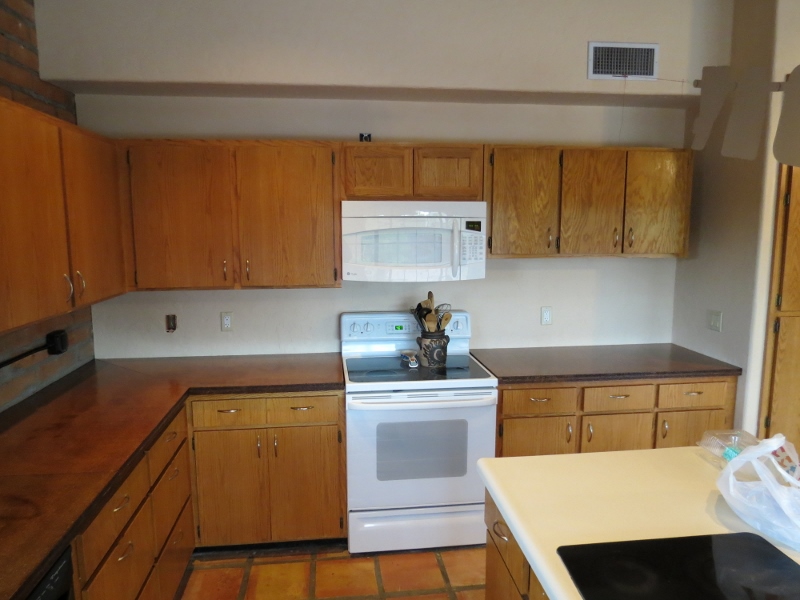
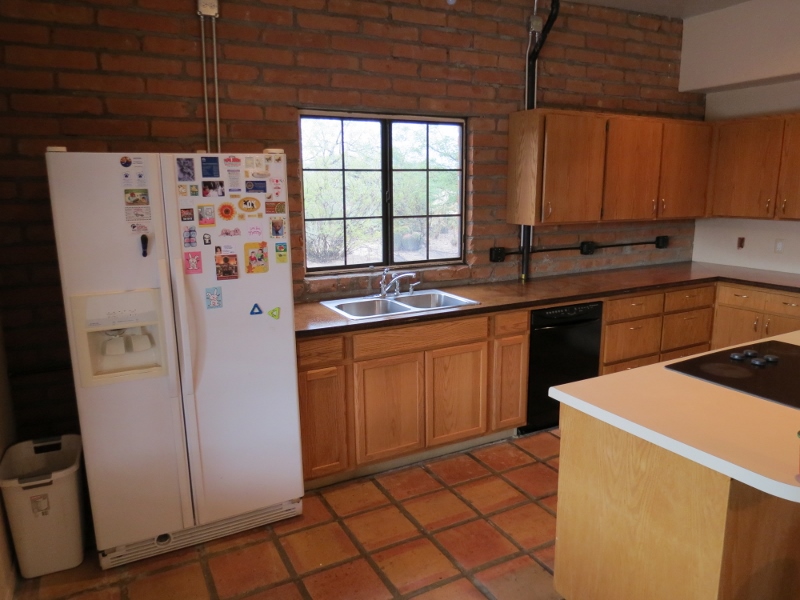
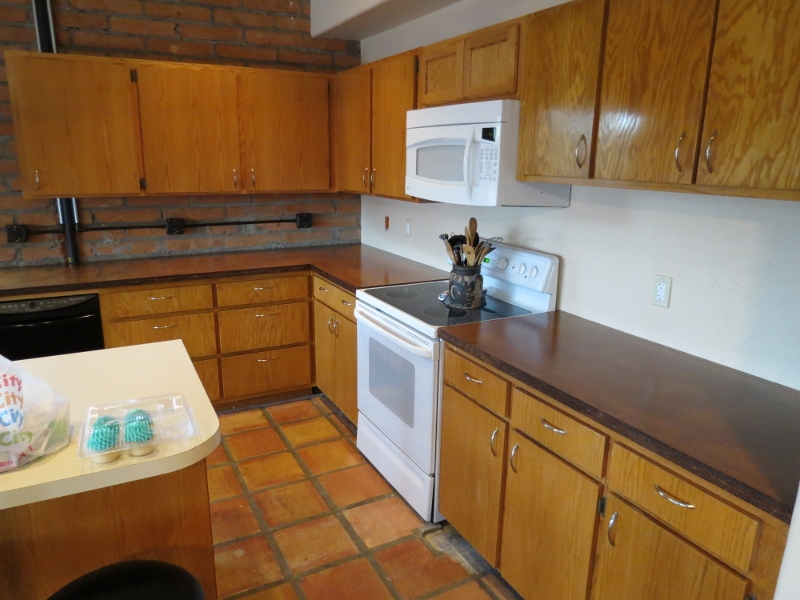
Talk about a busy month – not only did we buy a new house and sell the old one, but our little turkey started school as well. The Vail school district has year round school so they started this past Monday. What’s cool about this schedule is that he gets long fall, winter and spring breaks. I also like it that there is a shorter down time in the summer- Henry tends to get bored easily so this is good for him.
This year was the first time he rode the bus and he handled it like a champ. Me? Not so much. I stalked the bus on the first day and followed it to the school. I watched Henry get off and then go to playground to get some energy out. Yes I confess…I cried. I just can’t believe how big he is already. I was also nervous that he would throw a tantrum or something and be expelled. Well, I got a call from his teacher today saying she was calling to touch base and say the he was doing really well. My heart!! I’m so proud.
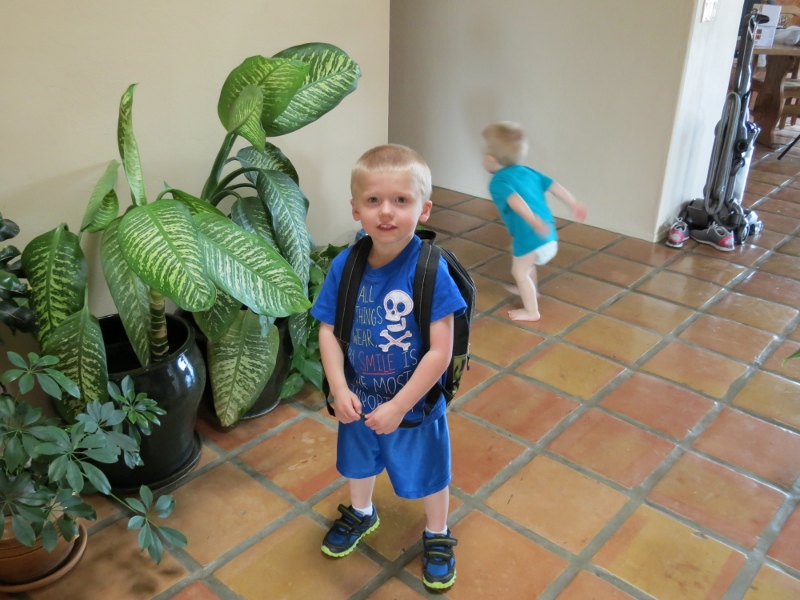
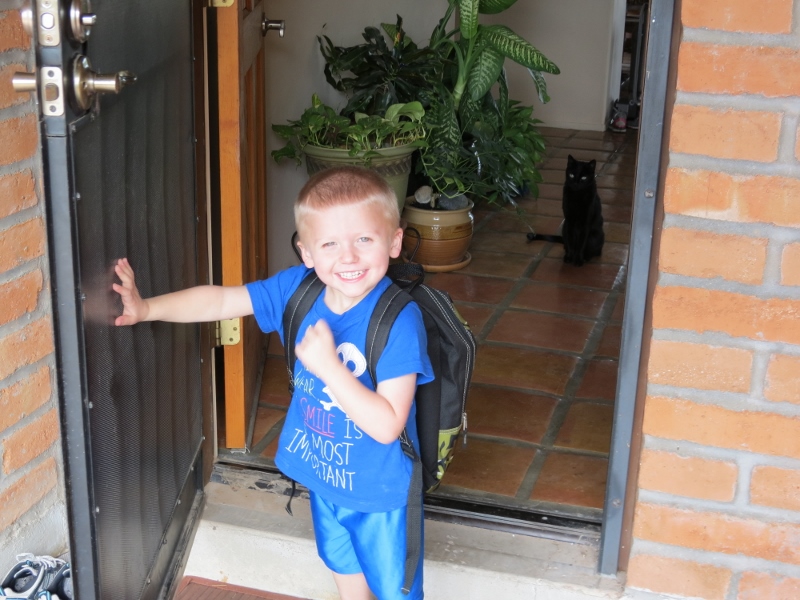
Well, in true Lind fashion, we hadn’t owned the house for more than 20 minutes before we started ripping into it. We found out in our inspection that the kitchen had mold in it from a severe leak under the sink faucet. I was a little nervous about it at first, but our inspector, who was cool as hell, told us all we needed to do was spray the cabinets down with bleach and it would kill it all. Well, upon further reflection, we decided we were going to completely rip the wall out and expose the exterior adobe. I love brick walls in homes – they look so cool to me. So when that option presented itself, I lost all inhibitions and we were ready for the carnage. Tommy took that entire first week off so we could devote all our time to it.
After ripping into the drywall, we found that the mold had traveled in both directions hitting the adjacent walls and then it actually spread a quarter of the way down the right side wall. We had to throw away a couple of the cabinets because they were so damaged from the leak but were able to salvage the rest. We’ll keep them until we do our real remodel of the kitchen – which won’t happen for a while of course, but they’ll get the job done until then. We also found out that the original house plan was only a 3 bedroom, 2 bath…but the first owners closed in the formal dining room and made it into another bedroom. (My red room.) We found the entrance when we ripped out the side wall and exposed the studs. I’m really glad they did that – it looked like it was a lot of work and we have enough on our plate!! =) We also had another interesting revelation…during that week of working on the kitchen, we had a huge rain storm that dropped tons of water. We found out that the leak was coming from the window -not the faucet- because it hadn’t been sealed properly. There was literally a waterfall pouring out of it. If we hadn’t ripped out the drywall, we never would have known because the sill was covered with it!!
We decided to removed the soffit above the sink and expose as much brick as possible since most of it will be covered up by cabinets. That left Tommy with the challenge of finding a place for the electrical wires to go – but as you all know, whenever Tommy is challenged with something, he kicks it into 5th gear and pours out the most amazing ideas you can imagine. I don’t want to give away our final design, so you’ll have to wait, but the electrical is now housed in conduit that runs up, down and across the wall giving it a somewhat industrial look – which I LOVE. After the last house and now this one, I really feel like I hit the lottery when I married Tom – there is nothing he can’t do! He is so talented and we have saved oodles of money by having him do all of the work. How can I look at it any differently? (Same with you and Scott, B) I mean, I’m still playing the lottery every now and then, but hey…why not? Haha. So here are the pictures of our destruction in the kitchen – we’ll have more soon. Stay tuned!
